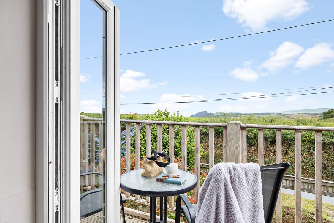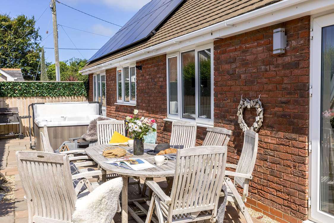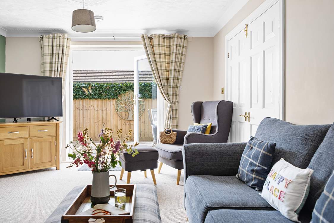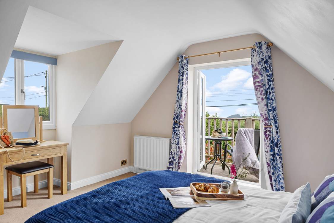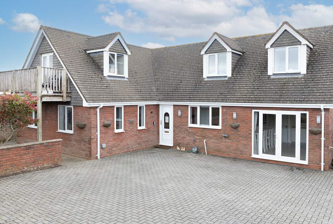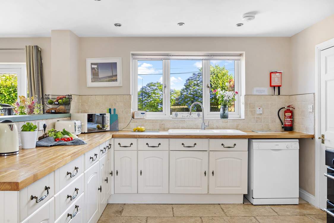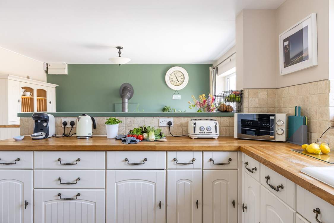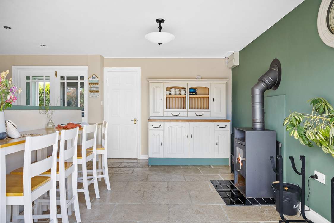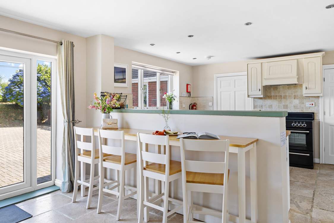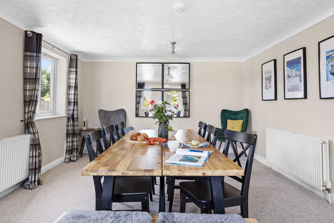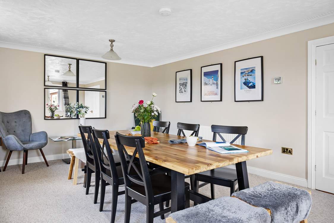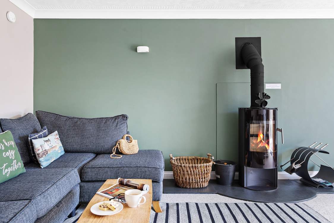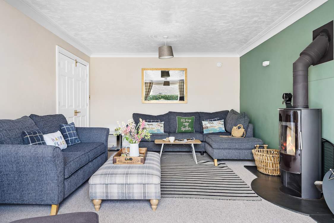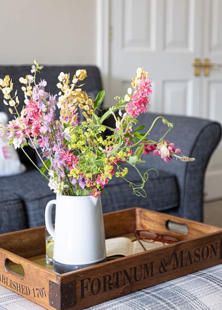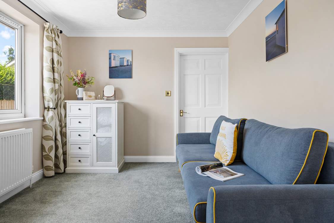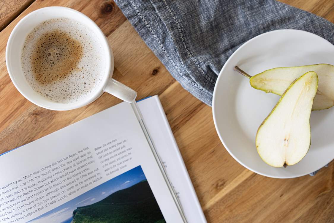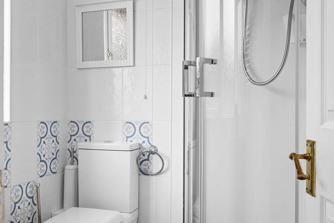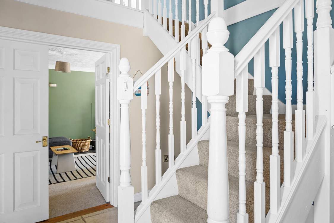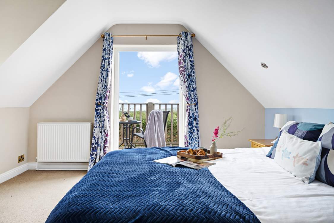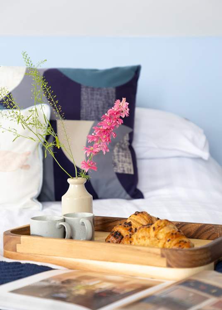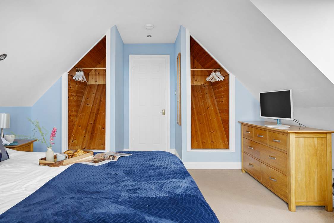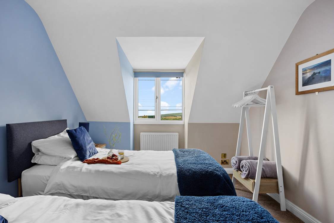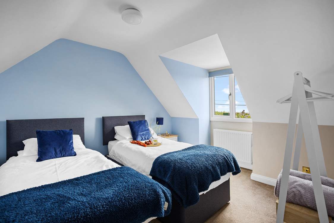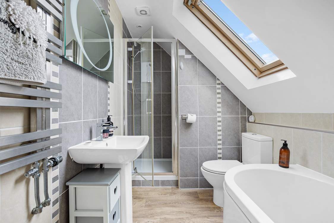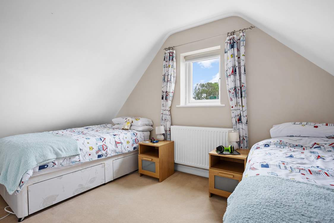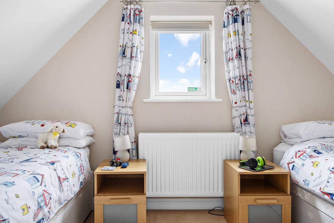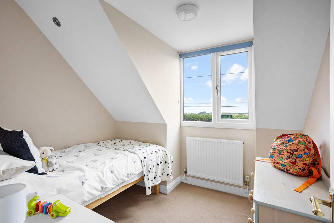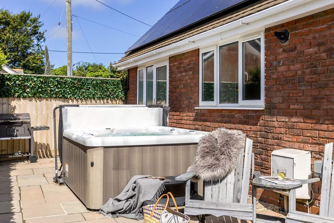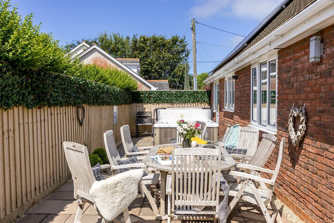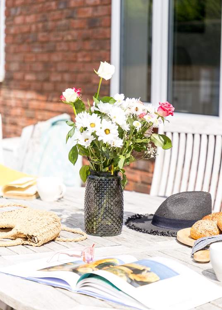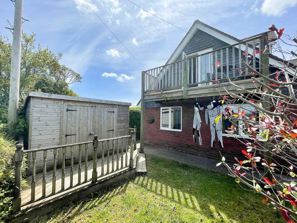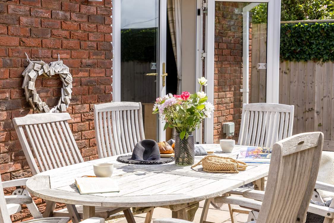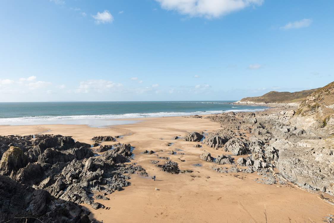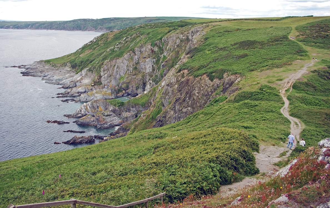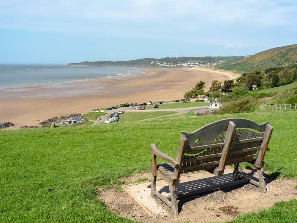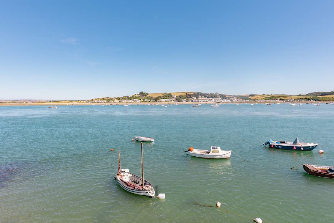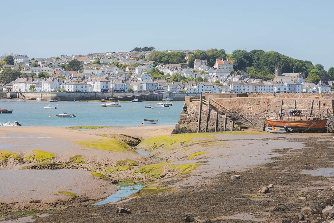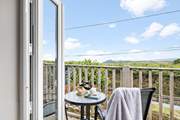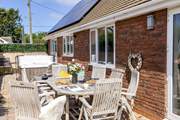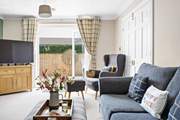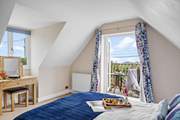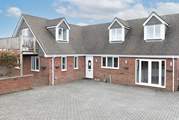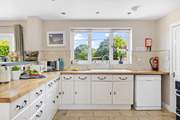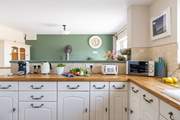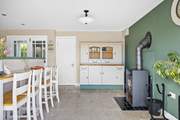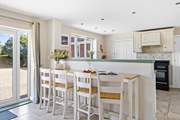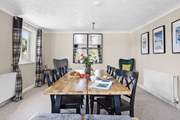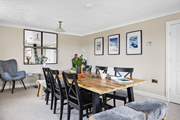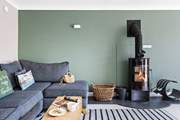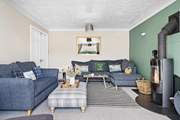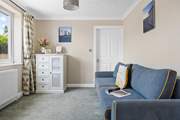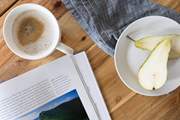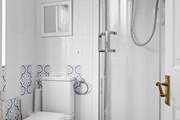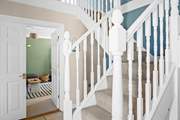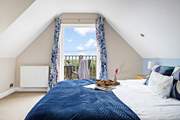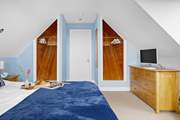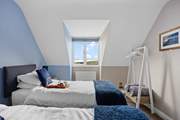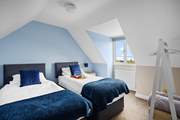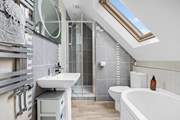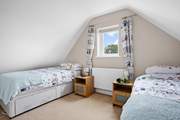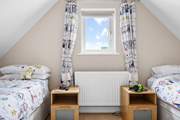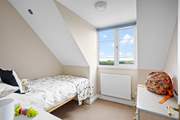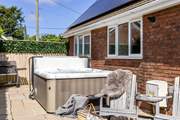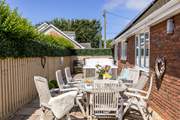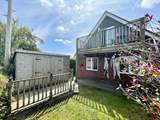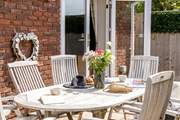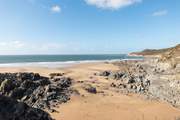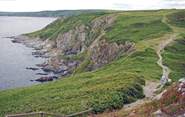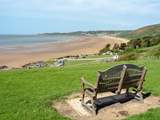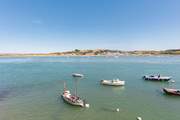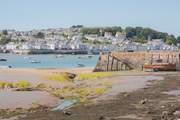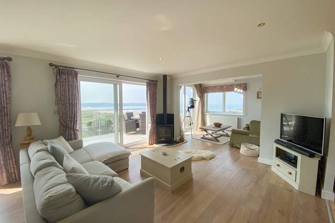The Lodge
59231.3 miles E of Woolacombe | Sleeps 9 + cot
7 Nights from £931

Features
-
Dogs welcome
-
Hot Tub
-
Open fire/wood-burner
-
Private parking
-
Barbecue
-
WiFi
-
Linen and towels included
-
Cot available
-
High chair available
Show all
Bedroom details
Bedroom 1
KingBedroom 2
TwinBedroom 3
TwinBedroom 4
SingleThis fabulous holiday home minutes away from the vibrant seaside village of Woolacombe has everything you'll need for your Devonshire getaway. Just a short drive from the beach, it boasts spacious living quarters, four cosy bedrooms with the added bonus of a sofa bed in the second sitting-room for two members of the party and a bubbling hot tub - bliss!
Minutes from Woolacombe and its award-winning beach, The Lodge is a warm, laid-back retreat for nine lucky people and two dogs. Highlights include a south-facing rear terrace with hot tub, sea views, two wood-burners, plenty of space for entertaining and peaceful bedrooms. The epitome of relaxed living, this is the escape for those truly wishing to unwind away from it all, but with everything you'll need just minutes away.
Open the front door at The Lodge and you'll immediately find the spacious farmhouse kitchen to your right. With rich honey-hued wooden worktops, soft stone floors and a four-oven range cooker, this really is a delight for foodies who can revel in the space when whipping up meals. It's fantastically equipped too, with a dishwasher, microwave, Bosch Tassimo coffee maker and all the other essential kitchen equipment you'll need. In the adjacent utility-room lies a large American-style fridge/freezer, washing machine and tumble-drier. Back in the kitchen, there's a lovely breakfast-bar, cupboards for storage, a fab wood-burner for cooler days and French doors leading out to the front to open on warmer days. Across the hallway you'll find the stylish dining-room with a wooden table seating up to ten people. With dual-aspect windows, this is a fantastic room for fine dining, whether that's a celebratory dinner party or a lazy Sunday brunch with all the trimmings.
The main sitting-room can be found next door and comes complete with roaring wood-burner that's made for snuggling up next to on winter evenings, two comfy sofas, an armchair and a Smart TV for film nights. French doors lead out on to the terrace.
You'll find all four bedrooms upstairs, two either side of the split staircase. The principal bedroom is a bright, airy room complete with wooden king-size bed, plenty of wardrobe space, a dressing table and TV with Freeview. French doors open out on to a lovely balcony, bedecked with a table and chairs made for morning coffees while gazing out over the countryside and out to sea. On a clear day, you can see Wales in the distance. Next door, there's a sweet twin room with hanging space, while across the landing is another twin, also with hanging space, and a room with a single bed that's suitable for a child or small adult.
The family bathroom is on the first floor and has a bath with a separate shower. In addition, there's a shower-room downstairs next to the kitchen.
Step outside on to the sunny south-facing terrace where you'll find a table, chairs and coal barbecue that's just perfect for al fresco meals. Of course, the star of the show is the bubbling hot tub that's heaven to sink into after a day's hike on the coastal path or a spot of surfing. There's also an outdoor shower with hot water for washing off sandy toes and muddy paws, plus a shed for storing bikes and surf boards, and a rack for hanging wetsuits. The driveway has parking for up to four vehicles.
Set on the peaceful outskirts of Woolacombe, it's just a five-minute drive to the beach and the town from The Lodge. If you have dogs, there are lovely walks immediately from the house, or a short drive will find you on the coastal path for epic clifftop strolls. Head to the award-winning beach for watersports aplenty, from surfing to coasteering, or simply a gentle swim and a spot of sunbathing. There's also a great selection of eateries to be found in the town itself.
Ground Floor
Kitchen/Breakfast-room with four oven Range cooker, microwave, dishwasher and wood-burner
Shower-room with shower, WC and wash-basin
Utility-room with fridge/freezer, washing machine and tumble-drier
Dining-room
Sitting-room 1 Smart TV and wood-burner
Sitting-room 2 with sofa bed
First Floor
Bedroom 1 with king-size double bed (5') and TV
Bedroom 2 with twin beds (3')
Bedroom 3 with twin beds (3')
Bedroom 4 with single bed (5'11'' long, shorter than standard)
Bathroom with bath, shower cubicle, WC and wash-basin
There is a split staircase with two bedrooms located on each side. Stair-gates are provided for the two top landings and also for the bottom of the stairs and guests may put these in place if they are required. Please note, to ensure optimum cleanliness and hygiene of the hot tub, it will be completely emptied, cleaned, sanitised and re-filled with water and chemicals on your arrival day. Therefore, the hot tub may not be up to temperature until the morning after your arrival. There is an additional charge for the hot tub.
More Information
- Dogs welcome
- Travel cot, high chair and 3 stair-gates
- Arrive/Depart Saturday
- Short breaks available
- Hot tub/Outdoor bath
- Wood-burner/Open fire
- Private parking for 3 cars
- WiFi
- No smoking
- Pub 1.5 miles
- Patio furniture and barbecue
- Full gas-fired CH

