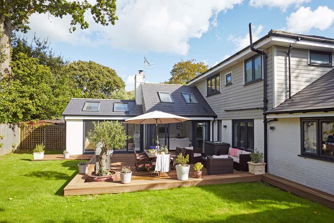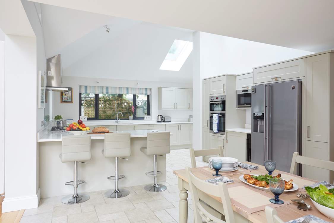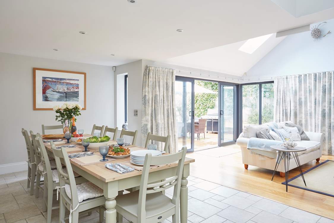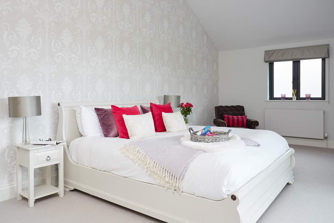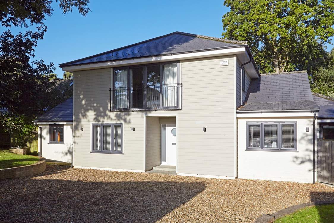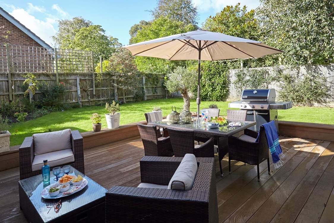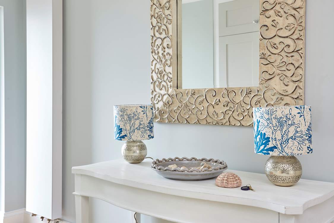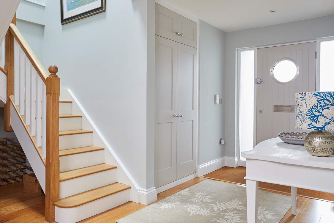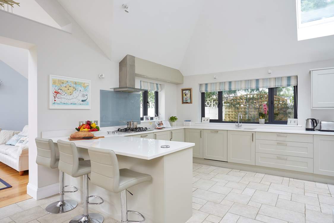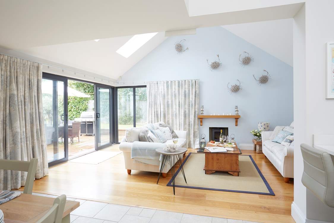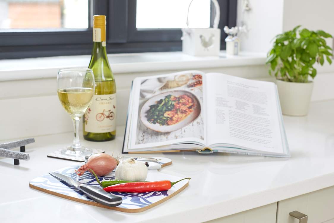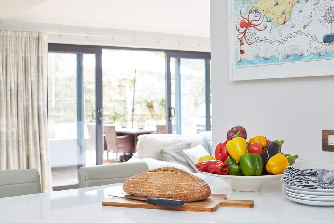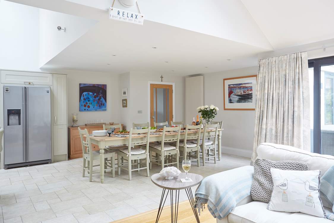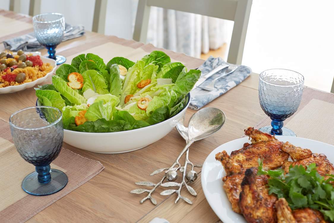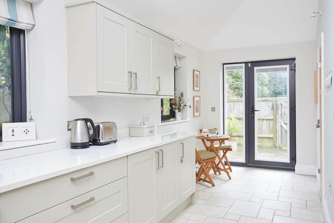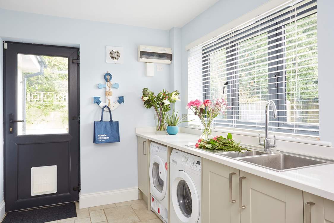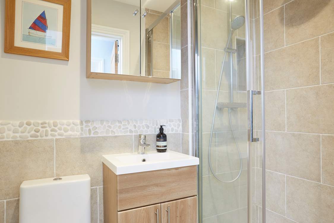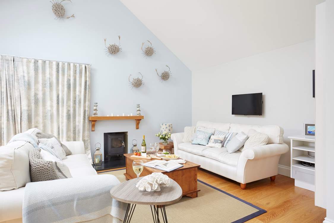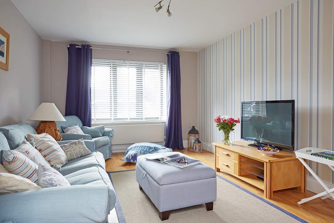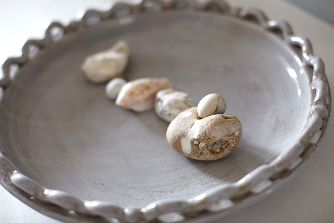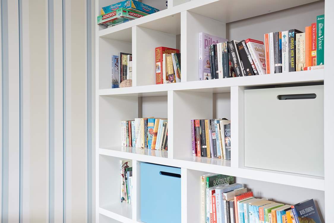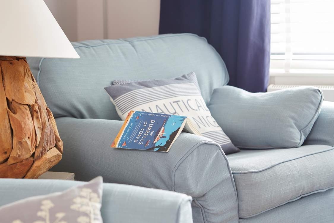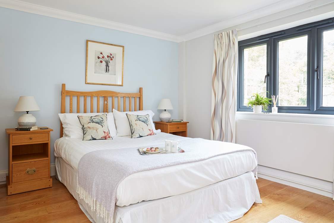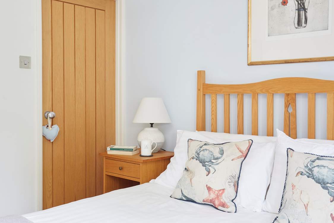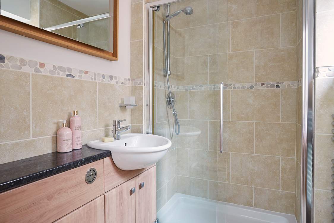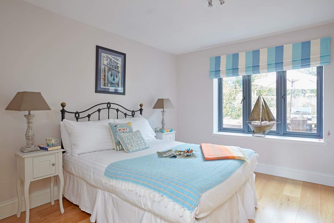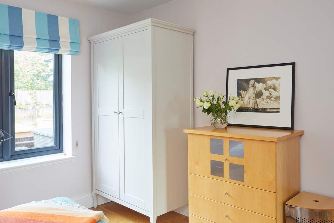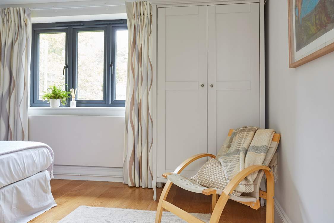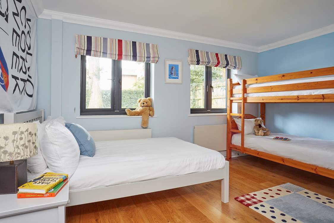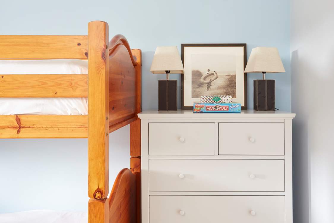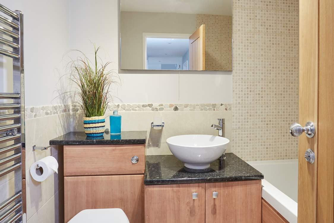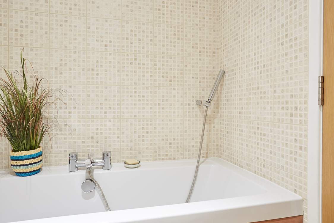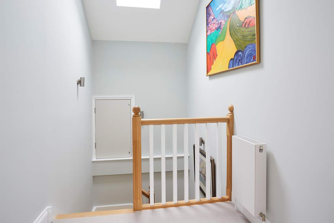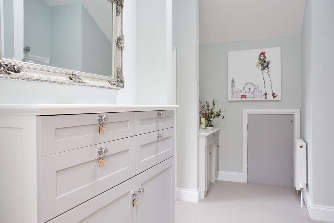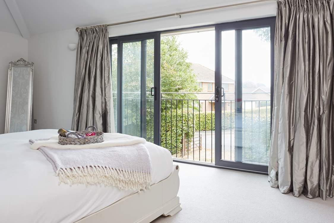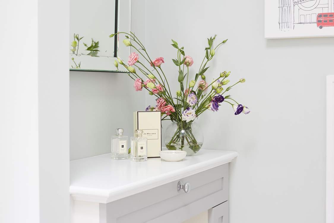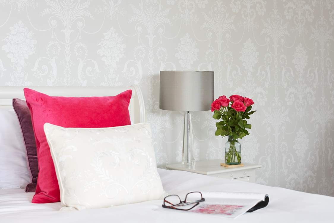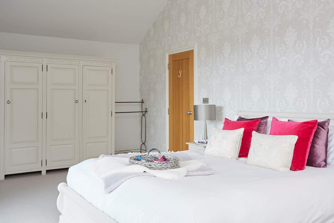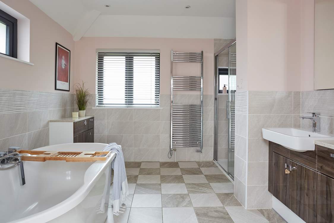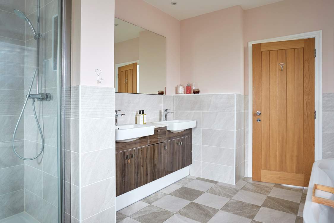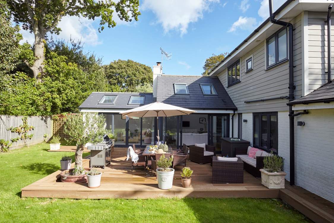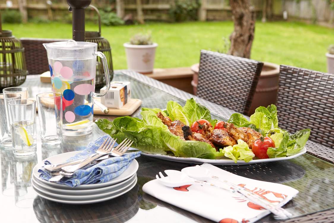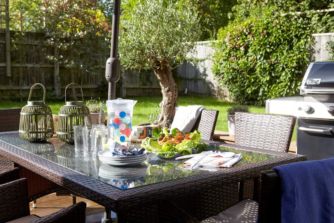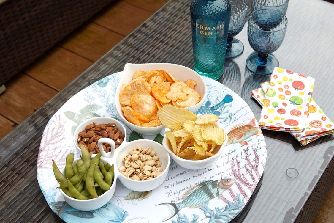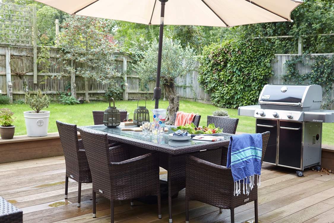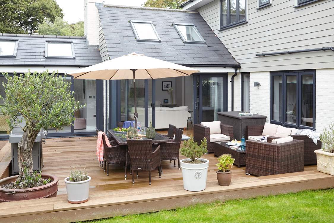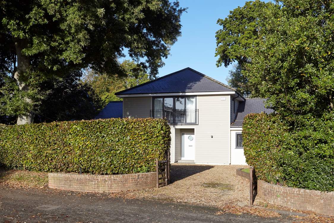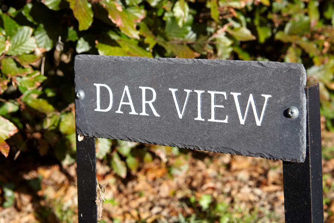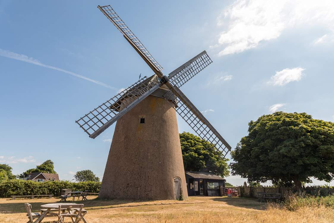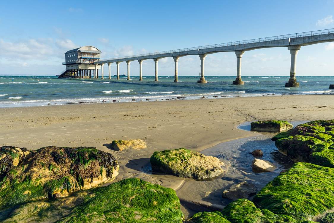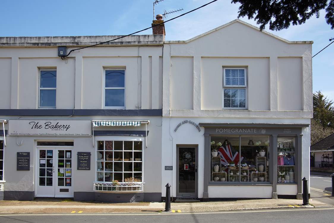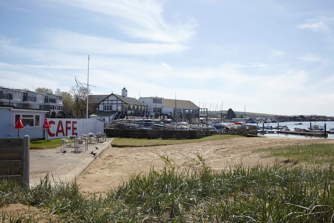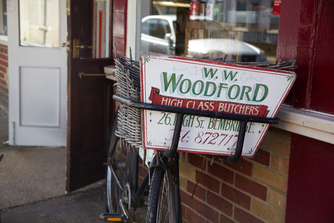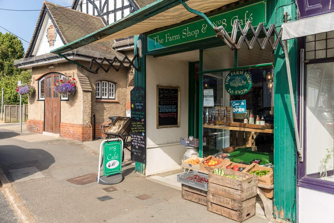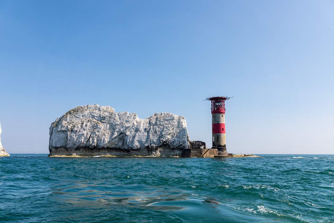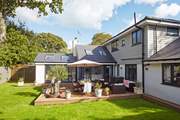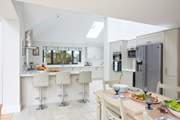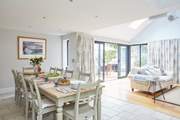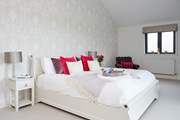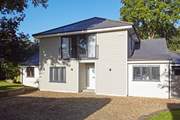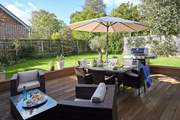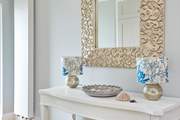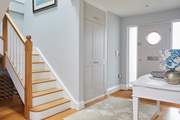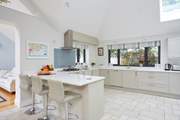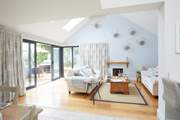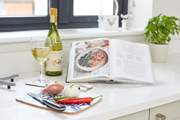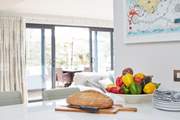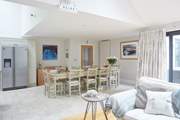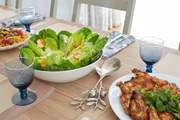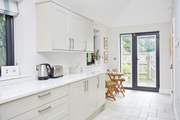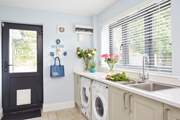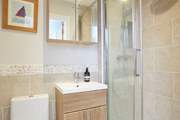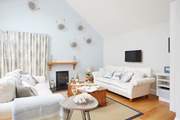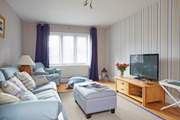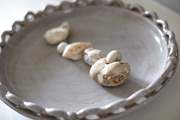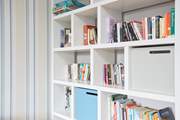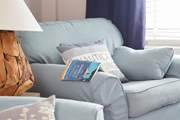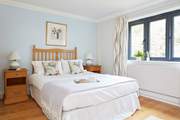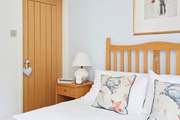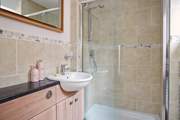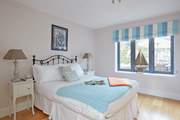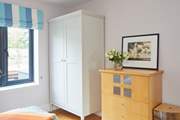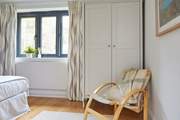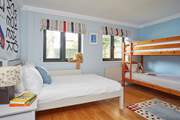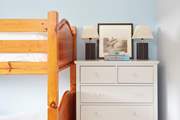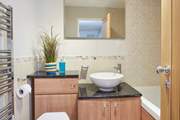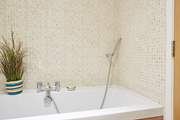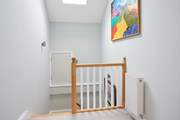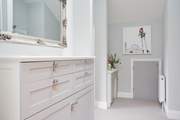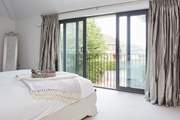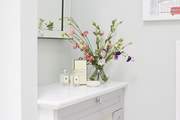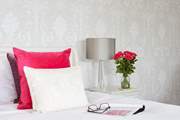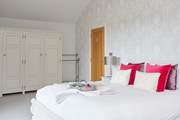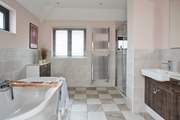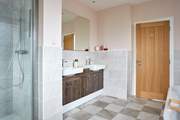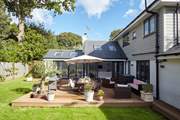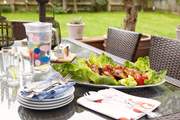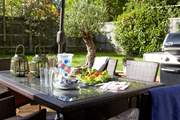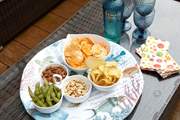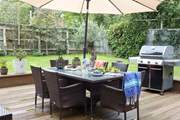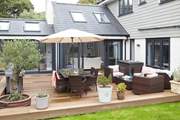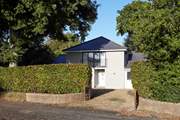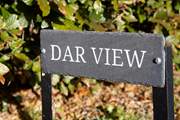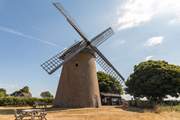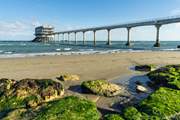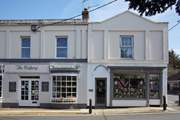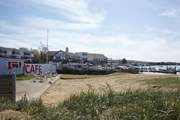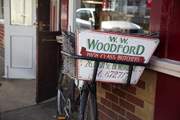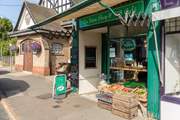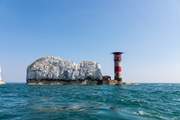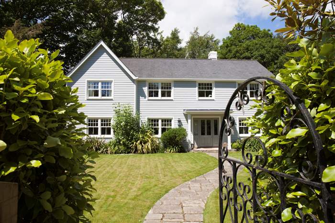Dar View
5458Bembridge | Sleeps 8 + cot*
7 Nights from £1538

Features
-
Exclusive ferry discounts
-
Garden/Outside space
-
Private parking
-
Near a beach
-
Near a pub
-
Barbecue
-
Linen and towels included
-
No pets
-
Superfast WiFi
Show all
Bedroom details
Bedroom 1
DoubleBedroom 2
KingBedroom 3
Bunk-bedsSmall double
Bedroom 4
Super-kingIf you are looking for a stylish, spacious, yet comfortable retreat which boasts a superbly sought-after location, welcome to Dar View.
An exquisite 'New England' style holiday home, this elegant coastal property combines a neutral palette with stylish furnishings for relaxed holiday living. A successful fusion of the contemporary with period charm in a central location in the stylish seaside village of Bembridge, just a short stroll to the beach and village centre.
Beautifully presented and of a practical design, this spacious home provides the perfect holiday getaway for families and friends.
The ground floor offers a large hallway leading through to the most delightful open plan living-room with kitchen and dining-area with high ceilings flooded with light above the beautifully appointed kitchen and with plenty of space, there is no need to worry about how many chefs want to join in cooking the family feast.
At the rear of the kitchen is a super large utility-room and shower-room, oh so handy for washing sandy toes, not to mention the laundry facilities and space for coats and shoes to keep everywhere free of clutter.
The long dining-table in the dining-area can accommodate everyone for fun holiday meals or sunny breakfasts before a day on the beach, with an adjacent living-room to retire to with an ornamental wood-burner, you are pretty much guaranteed a holiday to remember.
If the sun is shining throw open the patio doors leading onto the pretty garden and large terrace with sofas for soaking up the sun, and table and chairs for al fresco dining. It's hard to resist the temptation to stay at home.
For those who fancy some TV time curl up on the sofa watching a movie or reading your favourite book in the pretty sitting-room across the hall.
After a day in the fresh sea air a good night's sleep is promised. On the ground floor are two beautifully furnished double rooms one with en suite shower-room, filled with a warm and welcoming ambiance for some much-needed calm and quiet time. For the children there's a further great size bedroom with bunk-beds or if your little one has grown into a teenager, a small double. The family bathroom is right next door, the layout is perfect.
Finally, climb the stairs from the hallway to the elegant main suite which feels like your own little enclave. Here you will find a beautiful airy space with dressing area, spacious en suite bathroom and a sumptuous bedroom with super-king bed and who doesn't need a Juliet balcony to welcome the dawn of a new day offering a view to the front and the delicate smell of sea air just a short walk away.
The property sits behind a wooden gate with a large driveway for two cars.
A holiday at Dar View is something special. There is nothing the owners haven't considered for guests' comfort and convenience in this superb holiday home.
A gentle stroll takes you to Bembridge village where there is everything you could possibly need. An excellent choice of cafes, pubs and restaurants to dine at, as well as some independent shops selling local produce, a butcher, bakery and fishmongers or for those holiday treats jewellery and homeware boutiques.
Bembridge is surrounded by fantastic beaches, ranging from sandy to shingle. Forelands beach is the nearest to Dar View which also has a highly recommended beach cafe serving lunches and ice creams. The waters here are shallow, due to Forelands ledge, making it ideal for younger ones to swim or for a bit of rock pooling. There are many other beaches to enjoy around Bembridge itself and the Island, and a vast choice of coastal walks to appreciate. The Island provides you with a traditional family holiday in stunning surroundings all from your little slice of heaven at Dar View.
Ground Floor
Entrance hall
Open plan living-room with kitchen and dining areas. TV and ornamental wood-burner. Gas hob, double electric oven, microwave, wine fridge, fridge/freezer and dishwasher
Utility-room with washing machine and tumble-drier
Shower-room 1 with shower, WC and wash-basin
Sitting-room with TV
Bedroom 1 with double bed (4'6")
Bedroom 2 with king-size double bed (5') and en suite Shower-room 2 with shower, WC and wash-basin
Bathroom 1 with bath, hand shower attachment, WC and wash-basin
Bedroom 3 with small double (4') and bunk-beds (3')
First Floor
Bedroom 4 with super-king double bed (6'), Dressing-room and en suite Bathroom 2 with bath, hand shower attachment, shower cubicle, WC and double wash-basins
*A cot is not provided, bring your own travel cot.
More Information
- No pets
- Arrive/Depart Friday
- Short breaks available
- Private parking for 2 cars
- Superfast WiFi
- No smoking
- Pub .5 miles
- Garden furniture and barbecue
- Full gas-fired CH (partial under-floor)

