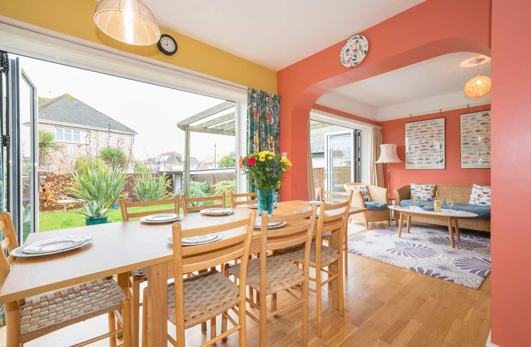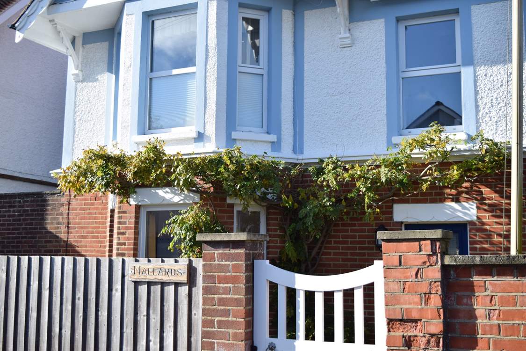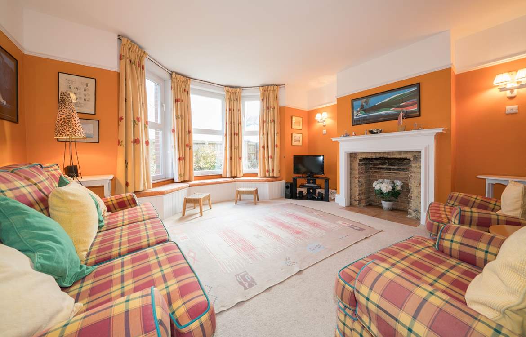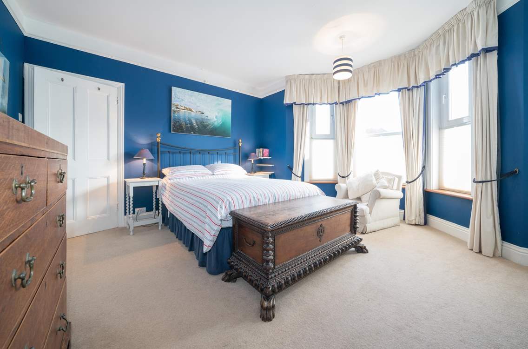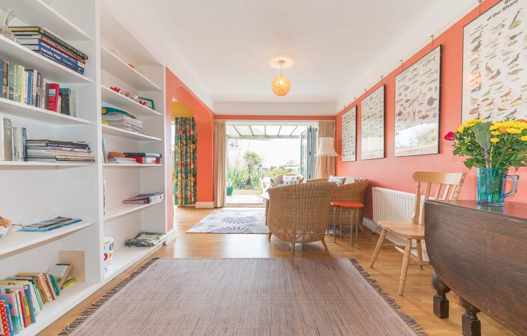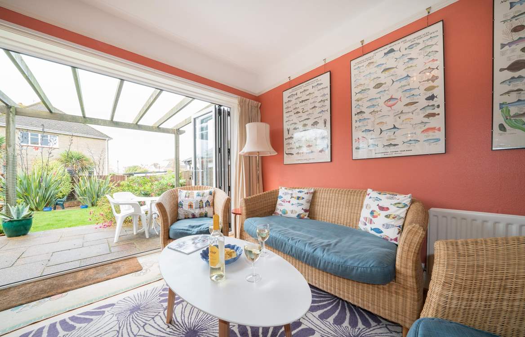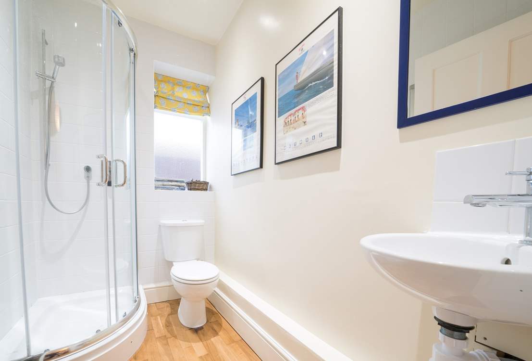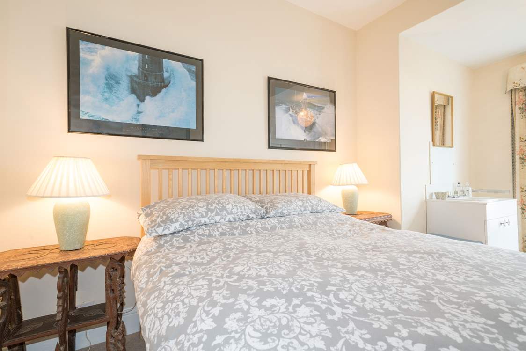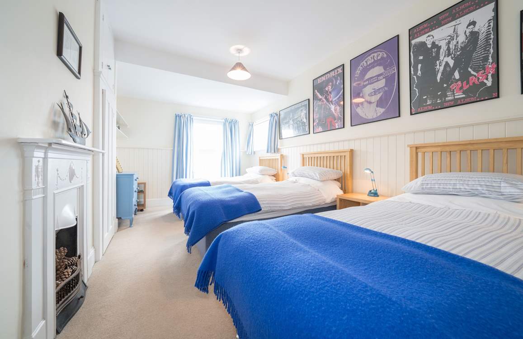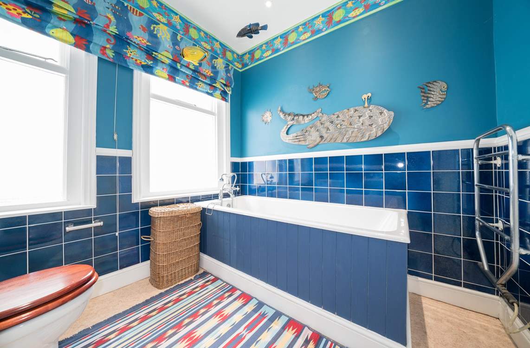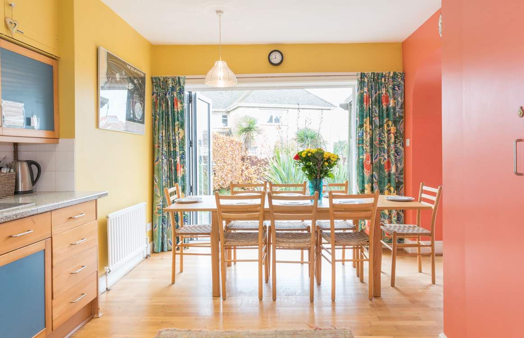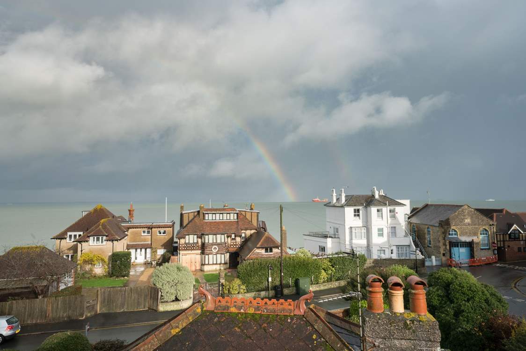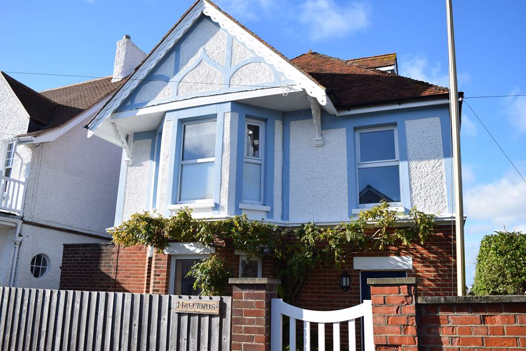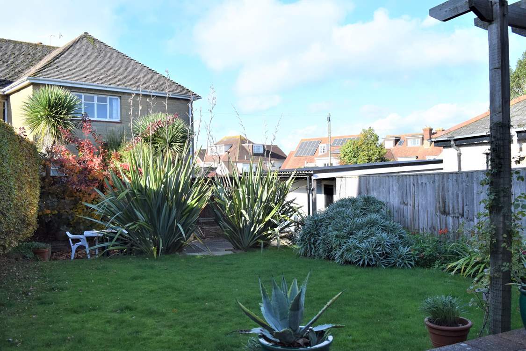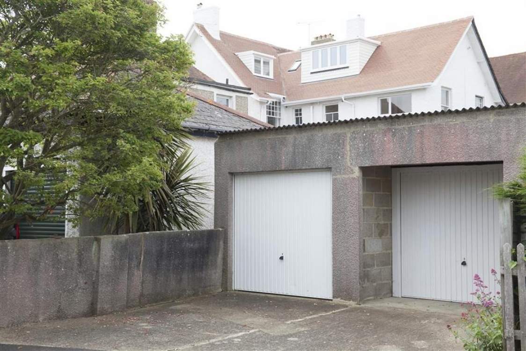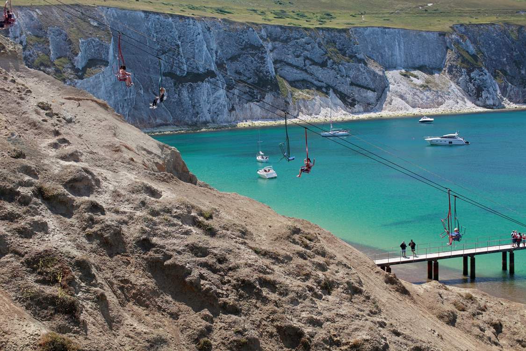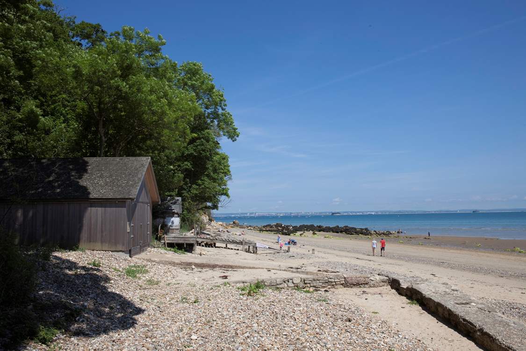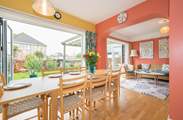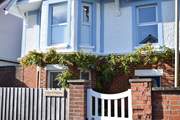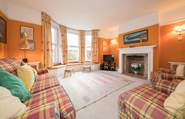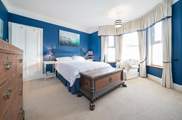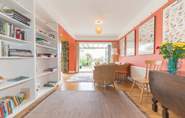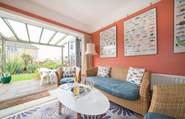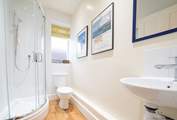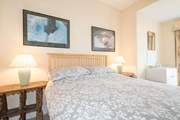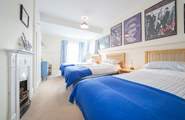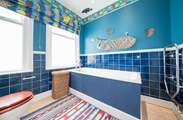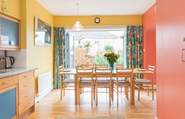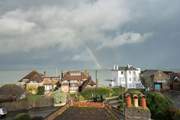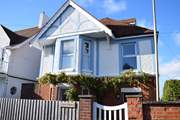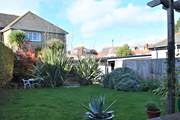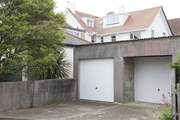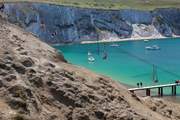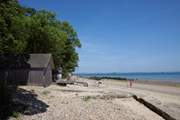Mallards
3627Seaview | Sleeps 8 + cot
7 Nights from £877

Bedroom details
Bedroom 1
DoubleBedroom 2
KingBedroom 3
3 x SingleBedroom 4
TwinBedroom 5
TwinMallards is a spacious, three-storey Edwardian house in Seaview village and a much-loved family home. Enjoying a great location just yards from the seafront, it's the perfect choice for a family or a group of friends looking for a break by the sea.
The spacious open plan living-room with kitchen and dining areas on the ground floor has two bi-folding doors opening out to the charming enclosed garden. Both the dining-table and sofa area look out onto the mature garden, a wonderful place to relax. With a separate sitting-room to the front of the house, Mallards is the ideal place for different generations to holiday together whilst enjoying their own space.
The garden is mainly lawn and has a patio with outdoor seating for summer evenings.
There are bedrooms on the first and second floor, however for safety reasons the second floor must not be used by those with limited mobility. Mallards sleeps eight in total with flexibility of bedrooms.
Mallards is just 50 yards from the yacht club and a few minutes walk from Seaview beach and the village centre. The Old Fort pub serves great family food and for a more refined dining option try the restaurant at the Seaview Hotel renowned for its fantastic fish dishes.
Seaview is a small Edwardian resort located on the north-eastern corner of the Island, a traditional seaside village full of life in the summer months and calm and relaxing for the rest of the year.
Some of the best beaches on the Island are within walking distance from Mallards, Priory Bay and Seagrove Bay; both of which are great for swimming and beach barbecues alike. Take a trip over to the west coast of the Island where the coastline is both stunning and dramatic, with plenty of wonderful coastal walks to enjoy as well as the Needles.
Ground Floor
Entrance hall
Sitting-room TV, CD player, iPod dock and DVD player
Open plan living-room with kitchen and dining areas. Gas hob, electric oven, microwave, fridge/freezer, washing machine and dishwasher
Shower-room 1 with shower, WC and wash-basin
First Floor
Bedroom 1 with double bed (4'6'') and wash-basin
Bedroom 2 with king-size double bed (5') and wash-basin
Bedroom 3 with three single beds (3')
Bathroom with bath, hand shower attachment, WC and wash-basin
Second Floor
Bedroom 4 with twin beds (3')
Bedroom 5 with twin beds (3')
Shower-room 2 with shower, WC and wash-basin
Bedrooms 4 and 5 are in the attic and are interconnecting with a shared shower-room that can be accessed from either of the rooms. The attic has a narrow staircase with a gate at the top, please mind your head on the eaves. There is no central heating but both attic bedrooms have plug-in radiators. For safety reasons the attic must not be used by those with limited mobility.
Features
- Dogs welcome (1 only)
- Travel cot and high chair
- Arrive/Depart Saturday
- Short breaks available
- Private parking for two small cars
- WiFi
- No smoking
- Pub 100 yds
- Garden furniture and barbecue
- Full gas-fired CH

